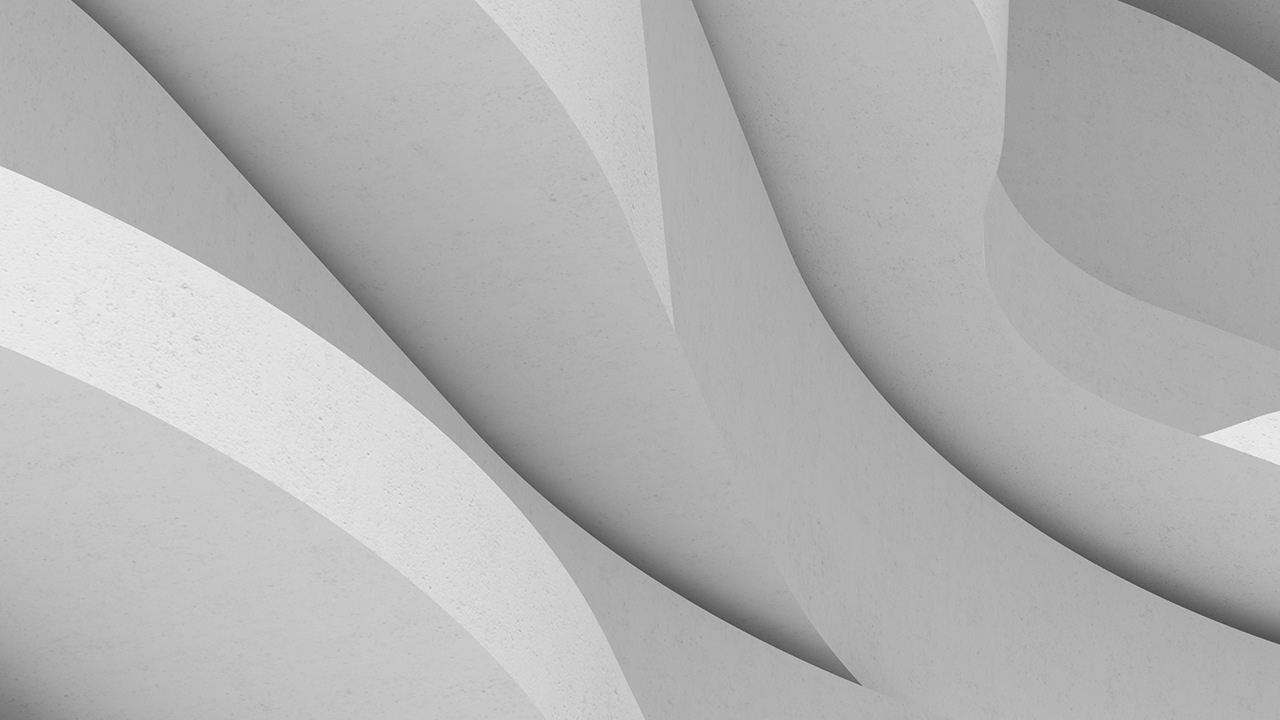Description
This class provides an in-depth discussion of best practices for using laser scanning in building a design with existing and historic structures. As more projects are designed in 3D from the beginning, architectural, structural, and MEP are faced with the challenge of dealing with existing structures. We address the how and why of laser scanning, which is an ideal choice for documenting these structures. This class discusses laser scanning by reviewing several project case studies. The first project is the $135-million new renovation of the 1926 San Antonio Performing Arts building. Three other projects include a parking garage, a new office space remodel, and new loft apartments, each of which is going into buildings that are over 100 years old and for which there is no as-built information. This class also highlights the use of ReCap™ reality capture software and the new features in 2014 Autodesk products specifically tailored for laser scanning.
Key Learnings
- Define LiDAR
- Assess which is right tool to use when laser scanning
- Budget time for laser scanning
- Budget cost for laser scanning
Downloads
Tags
Industries | |
Topics |
People who like this class also liked
