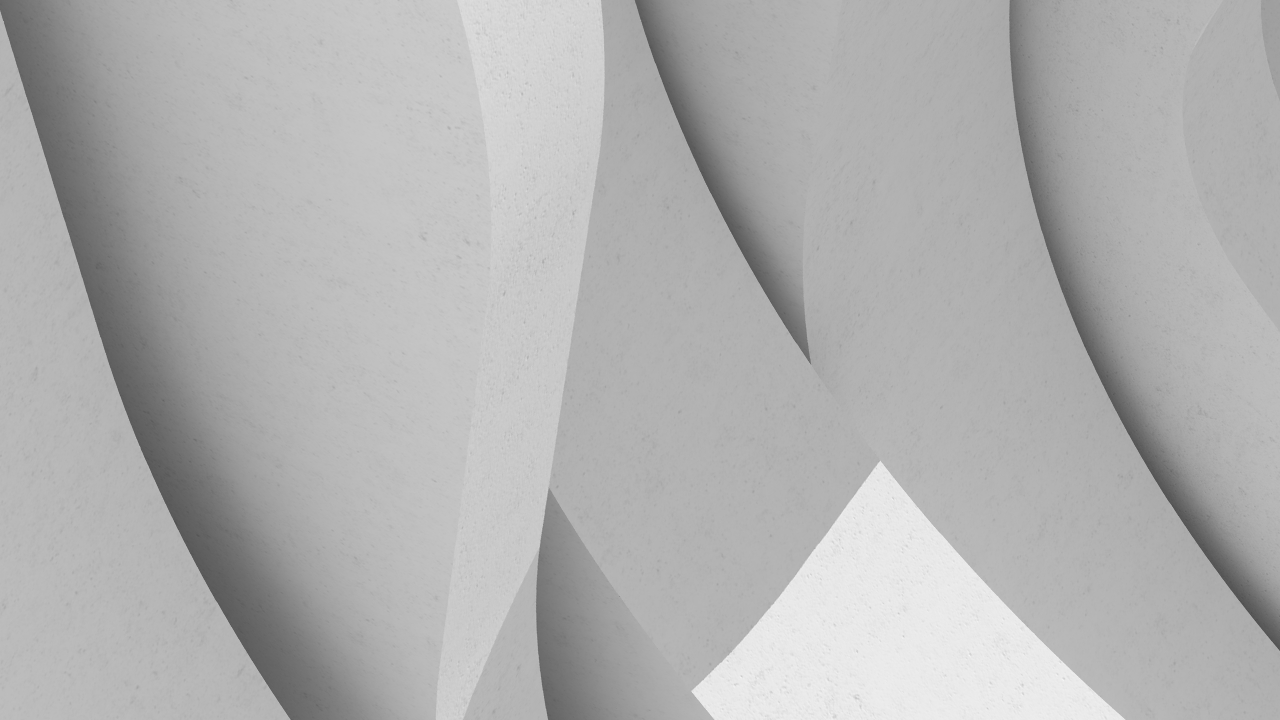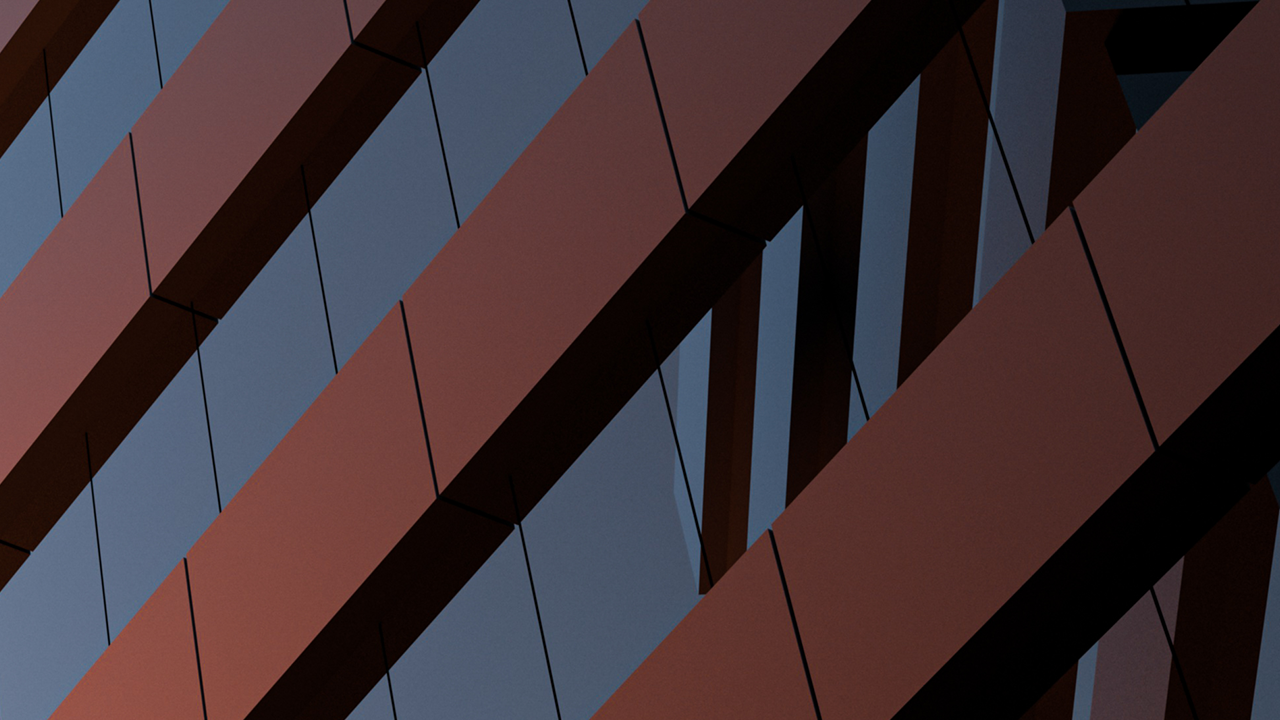Description
Arkio is a new collaborative design tool that enables designers to work together on buildings, interiors and urban plans using VR, AR, PCs, tablets and phones. In this session we will demonstrate Arkio live and show how it can be used to quickly sketch various design options on top of Revit and BIM 360 models and how the resulting designs can be exported back as native Revit geometry and families. During these live demos we will show examples of how Arkio is being used by architects, urban planners and educators. We will talk about how features like designing with parametric shapes, real-time program calculations, sun studies, sections and shared views are helping our users streamline their design process.
Key Learnings
- Discover how VR/AR can be used for real-time collaborative design together with desktops, tablets and phones
- Learn how designs made in Arkio can be loaded back to Revit and BIM 360
- Learn how other users have been using Arkio successfully on design projects
- Find out how to customize Arkio to your needs
Tags
Product | |
Industries | |
Topics |
People who like this class also liked

